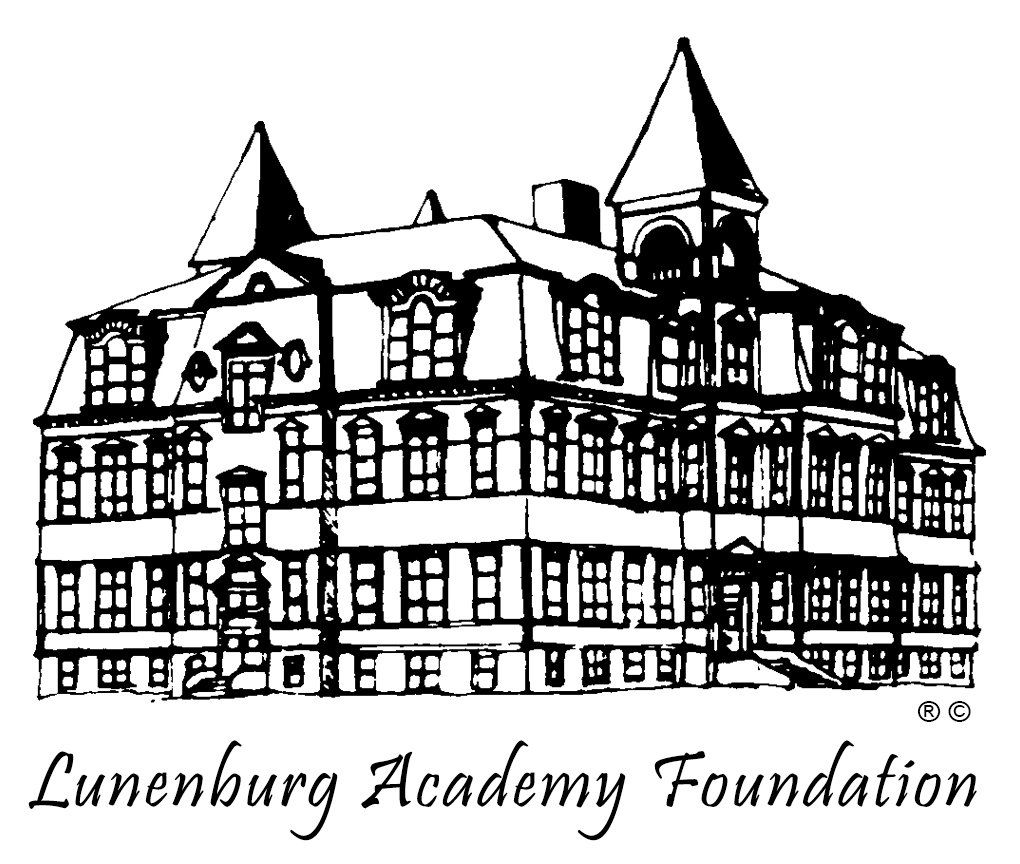History
Lunenburg Academy, built between 1893-1895, is a massive, three-storey wooden Victorian building in the eclectic tradition, boldly painted in red, black and white in the town of Lunenburg, NS. The school replaced the first Academy situated on the town quadrangle when it burned to the ground November 1, 1893. The Academy operated as a public school from Grade Primary to Grade 12 from 1895 to 1965. The Academy then operated from Grade Primary to Grade 5 from 1966 until 2012 when it was closed due to the opening of the Bluenose Academy.
Located high atop Gallows Hill, the school is visible from most viewpoints when approaching Lunenburg and is colloquially referred to as 'the Castle on the Hill'. At night, the building could be mistaken for a castle as it is flooded with light by four massive spotlights. On foggy nights, this diffuse light creates an eerie ambience around the building surrounded as it is by cemetery on three sides.
The ornate Second Empire style Academy building was registered as both a Provincial Heritage Property and a National Historic Site in 1983. This Heritage designation which covers the building and surrounding property, abuts Lunenburg's Old Town Heritage Conservation District. The building is now the only intact 19th century Academy Building surviving in Nova Scotia and one of the few remaining Public Schools of the 19th Century.
The heritage value of the Lunenburg Academy lies in its significance both historically and architecturally, and as both a local and national landmark. Designed by well-known New Brunswick architect H.H. Mott, and built between 1893-1895, the Academy is a monument to the historical development of Nova Scotia’s educational system. It provides an architectural example of the evolution of education in nineteenth century Nova Scotia from one-room schoolhouses to the Academy system. The Academy is one of very few large scale wooden buildings in Canada still surviving from the nineteenth century. Its unique and picturesque design makes it an excellent representation of late Victorian eclectic architecture. Many interior features also remain, including wainscoting, stairways and banisters, detailed hinges and doorknobs, and the layout of classrooms and cloakrooms.
LUNENBURG ACADEMY FOUNDATIONOur Mission:
The care, preservation, and restoration of this National Historic Site.
CRA #11902 5757 RR0001
Lunenburg Academy ™ is a registered logo mark. All photographs used on the website are the intellectual property of Lunenburg Academy Foundation. These may be used and reproduced in any media or form, ONLY WITH the permission of the Lunenburg Academy Foundation and attribution as to source.




